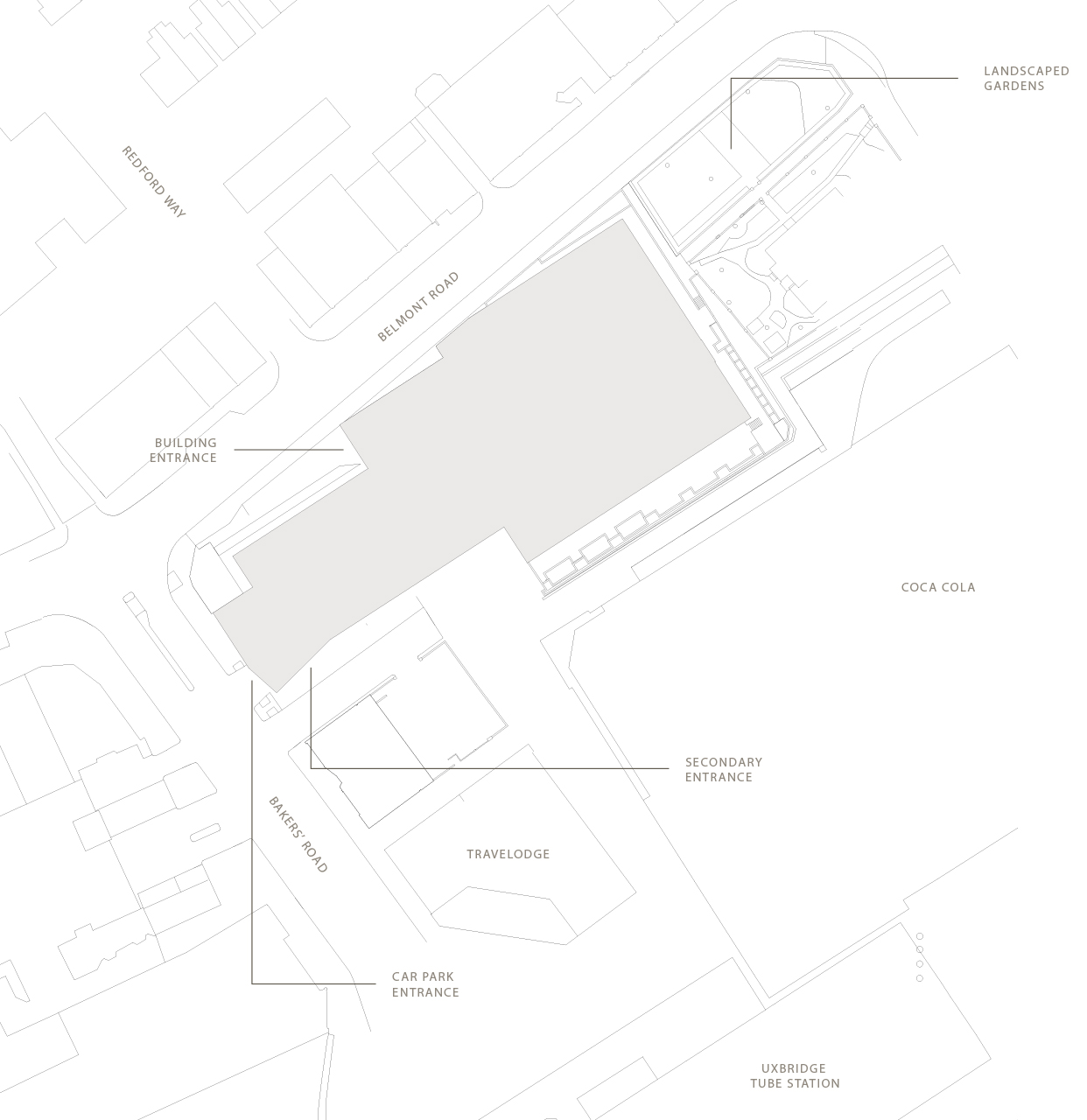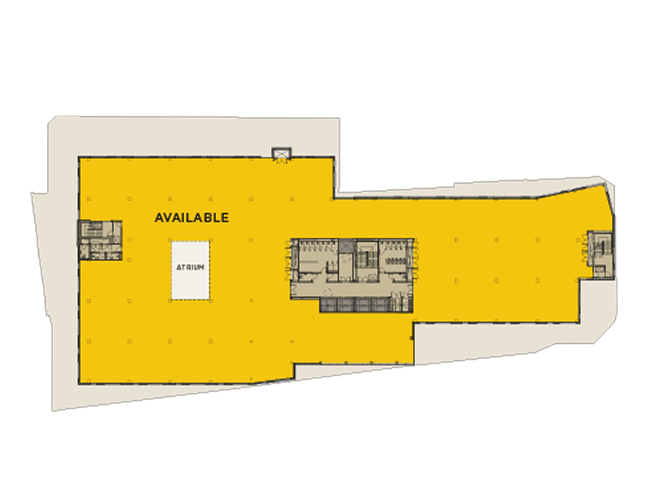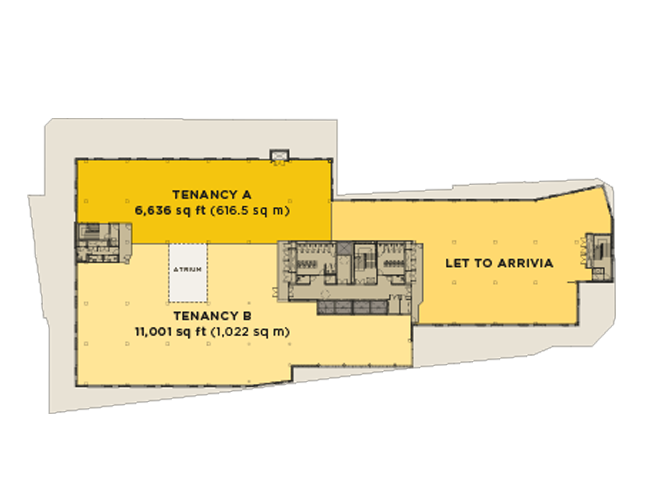Belmont offers approximately 44,986 sq ft, of premium town centre office space. With one suite from 6,636 sq ft and floors of 26,951 and 18,035 sq ft, Belmont has been designed to provide Grade A offices to suit all requirements.
SCHEDULE OF AREAS
| Floor | Sq ft | Sq m | Split |
|---|---|---|---|
| Second Floor | 18,035 | 1,676 | From 6,636 sq ft |
| First Floor | 26,951 | 2,504 | |
| TOTAL | 44,986 | 4,179 | |
| Car Parking | 170 spaces including 20 EV Charging Points | 1:727 sq ft* | |
Approximate IPMS3 Areas
*Excluding reception areas
Siteplan

Specification
- Occupational density
- 1 person per 8m2
- Planning grid
- 1500mm planning grid
- Floor to ceiling heights
- 2750mm finished floor to ceiling heights in office accommodation
- Raised access floors
- 150mm floor void including tiles
- Office lighting
- Recessed LED lighting, 400 lux and daylight dimming
- Lifts
- 4 24 person dual-access passenger lifts and 1 dual-access goods lift
- Air conditioning
- Chilled water fan coil units throughout office space with centralised chilled water plant at roof level
- Mechanical services
- Mechanical services designed to achieve BREEAM 2014 Excellent Rating. Fresh air provided at 1.5 l/s/m2 via heat recovery ventilation units. 4 pipe fan coil units zoned in accordance with BCO guidelines.
- Electrical services
- Dedicated Tenant Electrical riser and comms riser, 18.25w/m2 for 1 workspace per 8m2 for small power, 12w/m2 for office lighting including CAT B allowance. Averaged 400lux level for office with perimeter daylight dimming function, intelligent lighting control system for whole building.
- WC provision
- WC provision designed to provide for 60% male and 60% female occupants. Full height WC cubicles to all washrooms.
- Shower provision
- 4 male and 4 female shower rooms with separate changing facilities for cyclists at lower ground floor level.
- External areas
- 2 roof terraces to 4th floor with panoramic views of the surrounding area
1no. break-out terrace space to ground floor office - Parking
- 170 car parking spaces including 20 electric car charging spaces
Environmental
- BREEAM “Excellent”
- EPC B
- 50m2 of solar panels to roof
- 200m2 of photovoltaic cells
- 300m2 of biodiversity sedum roof
- Refurbishment of the adjacent Friends Garden
- 58 cycle storage spaces
- 58 cyclist lockers
- 20 electric car charging points
- 8 shower rooms for cyclists
- Level access route from street level to cycle storage facilities with adjoining washrooms




